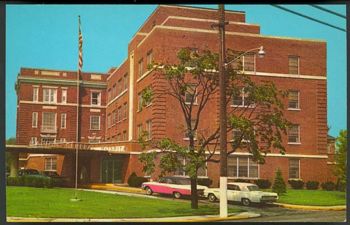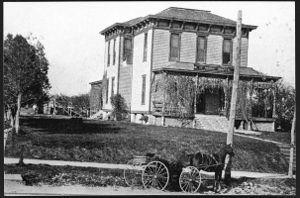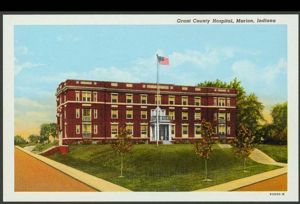Marion General Hospital
Contents
Beginnings of Marion Hospital
Before Marion General Hospital was formed, there were many different small hospitals and doctor’s offices around Marion and Grant County. None of them were a centralized hospital for the community. One of these hospitals was connected to the Soldiers’ Home. Civilians could not use this hospital; it was created solely to treat to soldiers, whether they were injured in battle or not (Whitson 544).
On April 9, 1896, the first Marion Hospital opened its doors at 2106 South Washington Street, formed by Dr. T.C. Kimball and J.M. Barnard. The Building that the hospital was actually located in was the house of insurance agent J.M. Barnard (“Marion General Hospital”). J.M. Barnard was a prominent man in the history of Marion and Grant County. Not only did he help setup the hospital, but he also helped in the improvement of this area. He served on the park board for many years. His work there helped to populate Matter Park with many of the shrubberies that are around the area.The Hospital's Founders
When Marion had a volunteer fire department, J.M. Barnard served as one of the fire chiefs. But when J.M. Barnard wasn’t improving Grant County in some way, he was entertaining the area. He took part in the Jonesboro Band, led by Mr. M. V. Whitson in the 1870’s (Whitson 570, 131, 438).
Dr. Thomas C. Kimball put as much into the hospital as Barnard did. He was one of the head surgeons and was in control of the hospital until his son, Dr. Glen D. Kimball, took over (Whitson 544). Dr. Kimball was born in Coshocton County, Ohio, on November 23, 1842, one of nine children. When he was six years old, his family moved from Ohio to Indiana. After enlisting in the army, Dr. Kimball was picked to be as a private of Company I, Eighth Indiana Volunteer Infantry in September of 1861 to serve in the Civil War (Biographical Memoirs of Grant County. Indiana 249-251). There is also a report that Dr. Kimball served as a doctor during the Civil War (“Marion General Hospital”). After three years in the service, Dr. Kimball returned to Indiana to study medicine. He practiced in Converse, Indiana, until he moved to Marion in 1885. During the Spanish War, Dr. Kimball was picked by President McKinley to be the chief division surgeon and was assigned to the Sixth Army Corps at Chickamauga (BiograDhical Memoirs 249-25 1).
Dr. Kimball decided to start the hospital for a few reasons. The first one being that there were no hospitals in the area that could be used by civilians. The second being that home doctors could not admit patients to their homes. They needed a place to send them. The Marion Hospital was the only place that could admit patients and doctors could practice and treat their own patients (Whitson 544).
Marion Hospital's Second Home
In 1897, the hospital moved to the northwest corner of 20th and Washington St. in a wooden structure. Later on a brick wing was added to the building to allow more space to accommodate 20 people (“Marion General Hospital”).The Grant County Hospital Association was formed in 1910 and incorporated the Grant County Hospital on March 24, 1910. Membership to the Association was available by paying a membership fee of $5 a year. Anyone was allowed to be part of the Association as long as the membership fee was paid. After two years of this, the annual fee was lowered $1 a year. There were 148 that originally paid the $5, only seventy-five continued to pay the $1. Being a member of the Association gave entitlement to one vote. Some of the board members included the president A. P. Butterworth, Leo Nussbaum, and R. J. Spencer (Whitson 544-45). They leased the hospital building for $800 a year. Even though there was only one recorded incident where the hospital had been overtaxed, on January 7, 1912, when ten people were injured in an accident on the M.B. and E. interurban line near Goldthait Park on the eastern side of town, the Grant County Hospital Association wanted to expand to a bigger, better facility (“Marion General Hospital”).
The Third Location: Wabash and Euclid Avenues
Robert J. Spencer, who resided on the board, donated land on the corner of Wabash and Euclid Avenues for a new hospital to be built. In 1917, the new 40-bed hospital was opened for business (Patient Handbook). The building project cost a total of $70,000. The reason why this land was chosen was because “it stood on the hill overlooking the city, away from the noise and the traffic, but within easy walking distance of the downtown area (“Marion General Hospital”).”The hospital staff continued to work hard over the years. A superintendent, her assistant and seven nurses ran the Grant County Hospital. For a while, the hospital had been known as the Grant County Hospital, but never once had it received tax support, therefore it was never really a county hospital. In 1935 the hospital changed its name to Marion General Hospital. (“Chapter 1 History and Objectives”).
Renovation and Expansion
The renovation project took place in 1944 during the baby boom. Patient beds were all over the hallways. A new wing was added for a surgery unit, an obstetrical department, and the capacity to hold double the amount of patients than before (Marion & Grant Co). The next year the hospital was reorganized into a non-profit organization. On May 31, 1945, the Articles of Incorporation were signed (“Chapter 1 History and Objectives”).
In 1955, the hospital planned a three-phase project. In 1958, the first of the three phases was completed. There were now 140 permanent beds, 36 temporary beds, and 36 bassinets compared to the 80 beds available earlier. Also, a laboratory, X-ray, surgery, food service, and laundry services were created during the first phase. With these things being completed, the next two phases could focus on the creation of more patient beds (“Hospital Beds to Meet Community’s Needs” Chronicle-Tribune). The second and third phase was completed in 1965. Five floors were added to the west side of the hospital and brought the bed count to 292 plus 36 bassinets. The surgery unit was also extended from four rooms to six rooms (“Chapter 1 History and Objectives”).
The 70’s brought the idea of a four-phase project. In 1976 the first phase was completed with the Emergency Room and Radiology Departments being doubled in size and the Intensive Care Unit was tripled. In 1977, a fourth floor was added to above the new Emergency Room. Two years later in the fall, many new areas to the hospital were added, including new rooms, new surgeries, new recovery rooms, additional laboratory space, educational rooms, exam rooms, and physician and employee lounges. In the spring of 1983, a five-floor Outpatient Diagnostic and Treatment building began to be built. Two years later this area was completed. The Emergency Department, Physical Medicine and Rehabilitation, Pharmacy, Central Supply, Respiratory Therapy, and the Clinical Laboratory moved into this new addition. In 1989 new surgeries were opened in the spring in the fifth floor of the new wing (“Chapter 1 History and Objectives”).
Recent Years
A new parking garage started construction across from the hospital on Euclid Avenue. Completed on July 11, 1993, 510 spaces were available to employees and visitors (“Pulselines” Chronicle-Tribune). Later that year, the hospital board of directors, with new president/CEO Albert C. Knauss, revealed a new plan of a huge expansion of the hospitaL A huge new building across the street on Wabash Avenue started construction in 1995 along with a skybridge leading from the parking garage to the new building (“Marion General Hospital Plans Growth” Chronicle-Tribune). Opening later in 1996, the total cost of the new building was $15 million. The Cancer Care Center, cardiac rehabilitation, outpatient physical medicine, radiology, and registration are located in this building along with many other different doctor’s offices (Shinske Cayrn).
The next year, the hospital made an agreement with Cardinal Health System, Inc. This agreement changed the name of the outpatient surgery center to the Surgery Center of North Central Indiana. Marion General owns 50 percent, Cardinal owns 10 percent, and the doctors own 40 percent of this area (Odle Melissa A2).
In the past few years, Emergency Room, Cardiac care, and critical care centers have been expanded. Along with the lobby being renovated, the area between the parking garage and the original hospital building has been created into the new dining area, closing off Euclid Avenue (Berry and Penticuff).
Conclusion
Since 1896, the hospital of Marion has served the community in the best health care possible. The hospital has moved from the small little house on Washington Street, to the huge facility that it is today on Wabash Avenue. Today, not much is seen of the original building on Wabash Avenue even though many walk through it today. Little is it known that the original building stifi stands in the middle of today’s hospital. Dr. T. C. Kimball and J. M. Barnard could have never imagined their idea could have become this big.
Works Cited
- Berry, Wayne M. “Hospital plans to grow.” Chronicle-Tribune. June 7, 1998.
- Biographical Memoirs of Grant Count, Indiana. Chicago. Bowen, 1901.
- “Chapter 1 History and Objectives. “Fax from Marion General Hospital. December 6, 2001.
- “Hospital Beds To Meet Community’s Needs.” Chronicle-Tribune. February 27, 1966.
- “Marion General HospitaL” Marion & Grant Co Vertical Files. Marion Public Library.
- “Marion General Hospital Plans Growth.” Chronicle-Tribune. Junes 18, 1995.
- Olde, Melissa. “MGH to share surgical center.” Chronicle-Tribune. July 24, 1997. Al, A2.
- Patient Handbook. n.p. n.p., 2001.
- Penticuff, David. “MGH makes a change of heart.” Chronicle-Tribune. December 17, 2000.
- “Pulselines.” Chronicle-Tribune. July 11, 1993. C-8.
- Shinkse, Caryn “MGH construction concluded.” Chronicle-Tribune. October 6, 1996.
- Whitson, Rolland Lewis. Centennial History of Grant County Indiana: 1812-1912. Vol. 1. Chicago. Lewis, 1914.
Credits
This paper was prepared by Geoffrey Aaron during December 2001. It was a semester project at Marion High School for Mr. William Munn's US History class and Mr. Terry Lakes's 11th grade English class.



