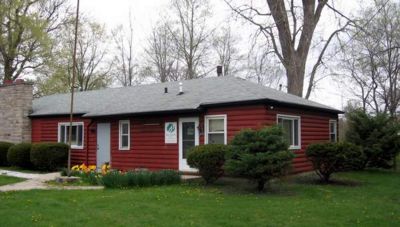Girl Scout Cabin
Initial Need
The need for a Girl Scout cabin came from the growing amount of Girl Scouts that had started with a lone Girl Scout troop in 1933. Mrs. Marion Byler and Mrs. Robert Nicholson were the first leaders of 20 active members in this troop. Seven years after this the first scout council was organized (“Girl Scouts, Moving”). Without a cabin for meeting, the scouts met at troop leaders’ houses or in the American Security Building, also known as Star Financial Bank. In 1950, Dr. William H. Braunlin accepted chairmanship of a building project to materialize the dream of a Girl Scout Cabin for Marion, Indiana (Dedication Ceremony 2).
Construction
The building was expected to cost approximately $10,000. Most of the funds had already been raised when this estimation was decided and with the volunteering effort of builders and suppliers it was estimated that the building was equivalent to a worth of $20,000 (“Girl Scout Building”). No Community Chest funds were used for this building and it was entirely free of indebtedness (Dedication Ceremony 2). Officials under the direction of Dr. William H. Braunlin drew up plans for the cabin’s structure, however; the unusual freezing weather in October and November of 1951 delayed the project (“Main Part”). By March 1, 1952 the unit was erected under the direction of Marion Rupley, a contractor, of the United Builders and several of his employees as “their contribution to Girl Scout projects” (“Main Part”). Him and his workers engineered the financing construction and the installation of equipment and even built without having a public building drive (“First Girl Scout” A-5). The building measures 24 by 56 feet (“Girl Scout Building”). An out-door fireplace was also constructed a few feet outside of the cabin (Dedication Ceremony 2). A bequest, in 1953, was received from the William Nessler estate for a large fireplace to be constructed inside the building (“First Girl Scout” A-5). After that installment, the Girl Scout Cabin was ready to be opened for use to all Girl Scouts.
Dedication in 1952
The completed cabin, located at 222 Spencer Ave., had a Dedicatory Ceremony on October 26, 1952 at 1:30p.m. Due to Dr. William H. Braunlin’s services with the cabin the Marion Girl Scout Cabins’ official name is Braunlin Wm. H. Memorial Building (Dedication Ceremony 1-3). During this ceremony Dr. William H. Braunlin received a “Thanks” badge, which is one of the highest honors to be given to anyone working in scouting (“Cabin Dedicated”). In honor of their new cabin, the Girl Scouts had an open house for the week of October 26-November 1, 1952 and conducted activities depicting the Seven Services Days of Girl Scout Week (Dedication Ceremony 4).
During their open house week the Girl Scouts displayed some of the features they would be offering to Marion’s community, such as homemaking, citizenship, health and safety, and out door projects. The Marion Girl Scout Cabin created a place for Girl Scouts and their leaders to plan community events to help the city of Marion (“Girl Scout Building”). The Girl Scouts were involved with several community service activities that benefited Marions’ economy. An International Pageant, or the Easter Pageant, performance was repeated in Marion in 1954 and the following year a program parade was sponsored at the coliseum with this event. Both of these activities were arranged by Girl Scout troops in Marion, Indiana (“First Girl Scout” A-5). Not only was the cabin a home for the Girl Scouts to meet and plan community service activities, but it also acted as an auxiliary hospital in case of a major disaster in the community. The auditorium room, measuring 24 by 36 feet is arranged so that 50 metal cots, used by the Girl Scouts at their day camp on Riverside drive, can be erected their within a half hour and emergency treatment given. When Dr. Braunlin was constructing the Girl Scout Cabin the idea for the alternative hospital use came from the lack of space in Marion General Hospital. “Dr. Braunlin said that the Marion General Hospital is so crowded that hallways often are used in cases of emergency and there has been no suitable place for treatment of victims in case of an unexpected disaster.” The cabin also houses a permanent office for Girl Scout officials, a kitchen, and a fully equipped emergency infirmary with two beds (“Girl Scout Building”).
Conclusion
The Marion Girl Scout Cabin created a place for Girl Scouts to meet and plan events to benefit their community and also provide an auxiliary hospital in case of an emergency. Thanks to Dr. William H. Braunlin’s help, the Marion Girl Scout Cabin could be constructed. The Dedication Ceremony for the cabin’s opening displayed the activities the Girl Scouts do to contribute volunteer work and community service for Marion, Indiana. The building offered an auxiliary hospital as well as a meeting place for the Girl Scouts. The Marion Girl Scout Cabin gave a home to hundreds of Girl Scouts in Marion, Indiana.
Credits
This article was written by Melissa Blair for Mr. Munn's AP ACP US History Class and was submitted on May 19, 2009.
