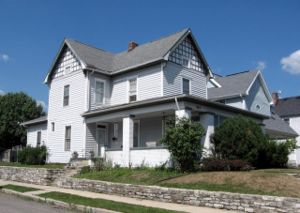Reising House
Contents
Construction
The property was first sold on April 8, 1831 to William Murray. The property was described by the real estate as “the West two-thirds of lot number thirteen (13) in James Thomas’ 3rd addition to the city of Marion, in the county of Grant and state of Indiana (abstract)”. Murray then bought the land from Thomas and it was sold through various people until 1900 when Alexander Thomas bought the property and built the existing house there. Throughout the years after the house was built, there were several alleys, sewer systems, streets, etc. built around the new house and other houses around it. In 1904 a sewer was put in between fifth and sixth streets and in 1911 the existing alley was made (abstract).
1915 Foreclosure and Sale
In 1915, a legal dispute regarding the current owners, Jewell and Hermaine Sperling, failure to pay their taxes arose. The plaintiff, Harry R. Hall, won the case and the house was foreclosed and mortgaged. It was then set up to be sold at a tax sale to recover some of the money that was lost during the failure to pay the taxes (abstract). After the sale, Lee Hall, a representative of the state, was responsible for collecting the rents and making the necessary repairs for the house to be resold. The total repair cost only totaled a mere $175.86, despite all of the repairs completed. The electric fixtures were fixed, the furnace replaced and tested, papering, plastering, patching, water repair, screen doors fixed, and attorney fees were all present in the total. The most expensive thing was paying the Holland Furnace Co. to replace the furnace for only $90.00. After the repairs were completed, Lee Hall was given $24.14 for his services and discharged from further service of the house (abstract). After everything was fixed up again, the county sold the house to Carl Marshall in 1916.
Fankboner Ownership
Afterwards, the house was exchanged through several people and eventually lay in the hands of the Fankboners. The Fankboners came into possession of the house in 1946 and did not sell it until 1968, making their residence there a long twenty-two years (abstract). According to the current owners, the Reisings, the Fankboners were notorious for holding large parties at their house. Several people, who are now in their late 50’s early 60’s, have confronting Barbara Reising telling her that when they were younger they used to party with the Fankboners at their house (Reising).
After the Fankboners, the house was then transferred several times until falling into the hands of three ladies, Loretta D. Thompson, L. Fay Scott, and Naomi F. Phillips. Here the story gets slightly confusing, but from the best I could tell Loretta D. Thompson was mentally ill and had been committed to the Richmond State Hospital on temporary commitment. In 1972, a complaint was filed against Thompson “for damages as a result of personal injury” (abstract). The house was then sold off a few more times until the Bitner family bought it in 1973, who then sold it to the current owners, the Reisings, on May 20, 1977.
Reising Ownership
The Reisings have, since buying the house, have completed several renovations of their own. When they first bought the house, the magnificent stairway with handcrafted details carved into the wood, located right in front of the main entrance, was completely covered with several layers of paint. The Reisings spent endless hours picking away at the paint and then having to dismantle and soak the smaller parts to get rid of the paint that was stuck in the small cracks of the carvings. This was especially challenging because the pieces were all different sizes, so they each had to be marked and kept straight or else they would not fit properly (Reising).
Another major undertaking for the Reisings was fixing the floor in the sun porch. The sun porch has beautiful hardwood floors, but they did not know that when they bought the house. When they first moved in, the floor of the sun porch was carpeted. But under layers and layers of carpet, matting, and glue was the original hardwood floor. Apparently when the occupants wished to change the floor covering they just simply added another layer on top of the old instead of removing it. The previous owners even had to cut some of the bottom off of the porch door so it would fit over the carpet. Because of this, the Reisings spent many hours pulling up the old carpet and cleaning the black carpet glue from on top of the original wood floor. They had literally put hours of blood, sweat, and tears into making their house as beautiful as it is now (Reising).
Conclusion
When this article was written, the Reisings were in the process of selling their house. It has been featured on the St. Paul Tour of Homes and the Garfield Neighborhood Association Christmas Tour. The house has eight rooms including three bedrooms and one and a half bathrooms. With its large rooms, high ceilings, original hardwood floors, and delicately detailed staircase, this house is full of character and personality. Each owner has made his or her own contribution to the exciting history of this house. Through all the years of happy living and experiencing the hard work they put into their house, the Reisings were finally selling their beloved house, for over five times the price that they paid for it almost thirty years before.
Works Cited Page
- Abstract of Title to W 2/3 Lot 13 James Thomas’ 3rd And.
- For Sale by Owner. Marion: Reisings, 2005
- Reising, Barbara. Personal interview. 11 May 2005.
Credits
This article was written by Sarah Bruns and submitted on May 18, 2005 for Mr. Munn’s AP US History Class.
