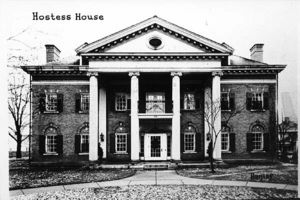Wilson-Vaughan Hostess House
Contents
J. Wood Wilson
Wilson was born in Kentucky around 1854 and moved to Marion in about 1888 (Shutt 4). He became the vice president of the Marion National Bank (now Summit Bank), and still held this position when he met Lillian Pampell, who was a Wabash school teacher (Guidero). Wilson was also the president of the Marion Paper Co. (Hostess House: Home with a History). Lillian was about 27 years old, while Wilson was about 60, but the age difference did not seem to bother either of them (Shutt 4). The two were soon wed and Wilson’s wedding gift to his new bride was the wonderful mansion now known as the Hostess House.
Wilson hired Plato to design and build his new home (Shutt 4-5). “Wilson and his friend, millionaire John Schaumleffel, encouraged Plato in his work and often supported his bond for various construction projects” before hiring him for Wilson’s mansion (Jourdan). Wilson paid Plato over $100,000 for the construction of his home, which was easily the most expensive house ever built in Marion at that time, and also equivalent to over a million dollars in today’s age. “Almost all of the carpenters who had refused to work with him (on the new high school) applied to him for employment in the construction of this building. Plato told them they would be hired if they admitted his black mechanics into the union” (Guidero).
Physical Characteristics of the House
The house was built at 723 W. Fourth St. in Marion and had 24 rooms (Shutt 4). Two houses behind the home were also built for servants and other personnel (Shutt 5-6). One was needed for the garage, servants quarters, and heating system (Shutt 6). “The heat was piped underground across the alley and into the house. It is said that it took a railroad car of coal a month to heat the house” (Hostess House: Home with a History). The other was needed for maintenance personnel and the chauffeur (Shutt 6). On the ball room floor, house boys and cooks housed for live-in help (Davis 2). Each of the three homes were equipped with a bell system so any personnel that was needed could be contacted instantly (Shutt 6).On the outside of the three-story brick house, Plato created a two-story porch that is supported by fluted Ionic columns (Jourdan). Two double French doors lead into the dining room and sun porch on the front east and west doors, respectively (Hostess House: Home With a History). The sun porch used to contain a fountain and built-in fish pond, and the room was painted in bright colors with wicker furniture and many plants (Shutt 6). Plato put much detail into the first floor with molded designs on the ceilings and arched doorways (Jourdan). Also, the butler’s pantry, kitchen and food pantry, a massive marbled fireplace, and Mr. Wilson’s office were all located on the first floor (Hostess House: Home With a History).
Plato created a second story that included five large rooms along with three baths (Hostess House: Home with a History). The third floor contained the ball room, which also had a stage, where “for many years the Marion Civic Theater staged productions here and ballet classes were conducted here” (Hostess House: Home With a History). Plato also built a roof garden: “This was reached by a stairway from the ballroom and was used for afternoon tea and cocktail parties” (Shutt 7). In addition to being a residence, the Wilsons used Plato’s masterpiece to host parties, dinners, teas, and other such entertainment occasions for guests (Shutt 7).
Significance
The Wilson/Vaughan Hostess House has been awarded local and national recognition by being placed on the National Register of Historic Places in 1988 (“Hostess House becomes history”). Also in 1988, the structure was placed on the list of Indiana’s Historic Sites and Structures because it was built by Samuel Plato for J. Wood Wilson in the early Greek Revival style (“Hostess House becomes history”). The building remains one of Grant County’s treasures until this very day (“Hostess House becomes history”).
Works Cited
- Bogert, Pen. "Samuel M. Plato: Building a Dream." The Filson Newsmagazine. 20 May 2007 <http://www.filsonhistorical.org/news_v1n1_plato.html>.
- Breen, Ed. "Samuel Plato Left His Mark on Marion." Chronicle-Tribune 7 Oct. 1990.
- Conover, Sherl. "Samuel Plato: Part of Marion's History." Chronicle-Tribune 2 Nov. 1989.
- Davis, Dr. Richard M. “Hostess House.” 2.
- Guidero, Miriam. Looking Back: Samuel Plato, Architect. Marion Public Library. Marion, Indiana, 1989.
- "Hostess House: Home with a History." Chronicle-Tribune 29 Feb. 1976.
- "Hostess House Becomes History." Chronicle-Tribune 28 Sept. 1988.
- Jourdan, Katherine. The Architecture of Samuel M. Plato. Black History News & Notes. Black History News & Notes, 1989.
- Kipp, Rachel. "Architect Left His Mark on Marion: Samuel Plato Works Among Top Preservation Projects in City." Chronicle-Tribune 26 Feb. 2006, sec. A: 1-2.
- Riley, Rochelle. "Architect's Papers Come Home: Prominent Builder Paved Way for Blacks." The Courier Journal 147th ser. 1 (2001). 20 May 2007 <http://listserv.muohio.edu/scripts/wa.exe?A2=ind0101a&L=archives&P=16300>
- Shutt, Betty D. The Hostess House Story. Marion, Indiana, 1989. 1-7.
- Smith, Jon C. The Architecture of Samuel M. Plato: the Marion Years, Grant County Projects 1902-1921. Ball State University. Muncie, Indiana: Ball State University, 1998. 1+.
Credits
This article is excerpted from a paper written by Ryan Jumper in Spring 2007 for Bill Munn's AP US History class at Marion High School.

